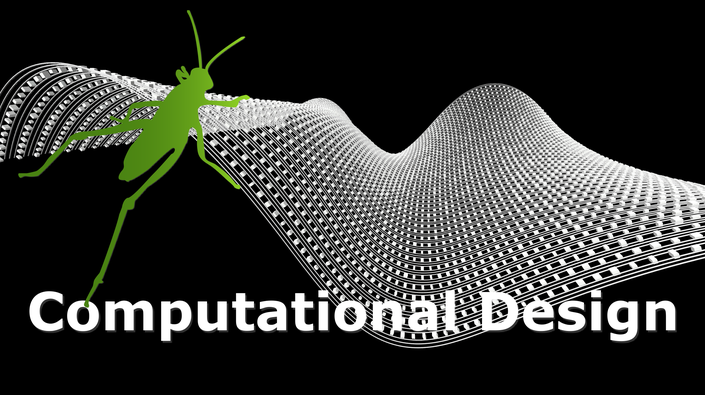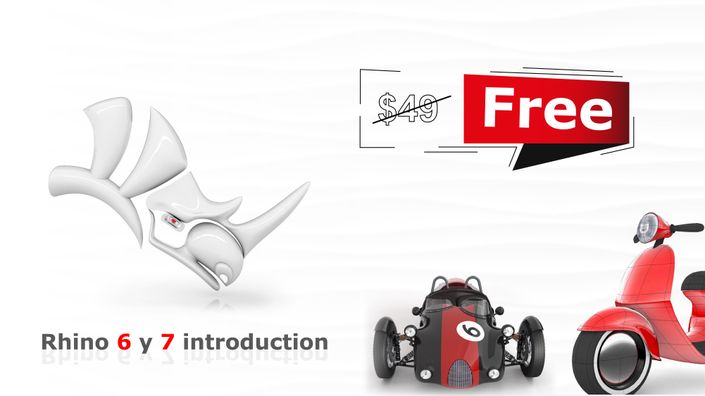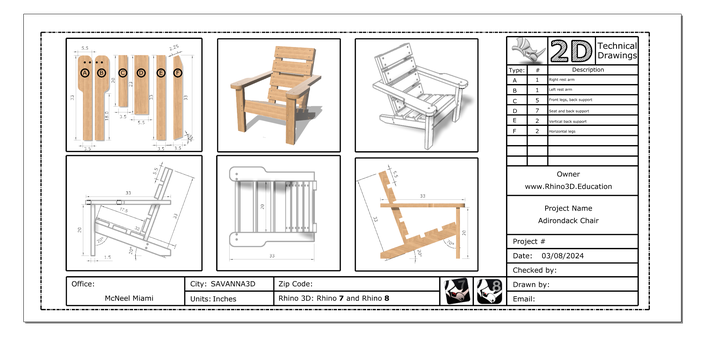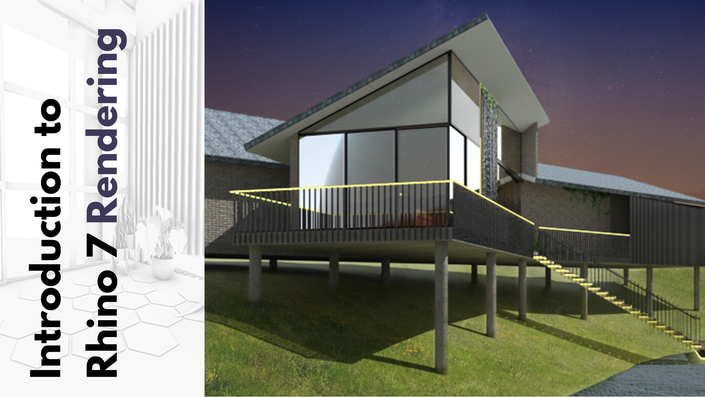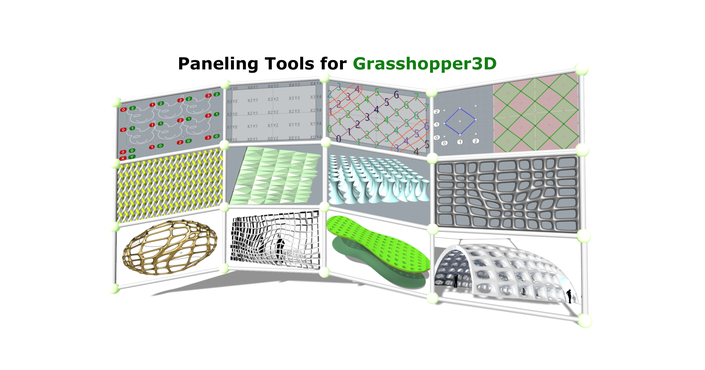Enjoy 20% OFF with coupon code: RHINO3DEDUCATION20 at checkout!

What will you learn in this course?
You will learn the essentials to work with Revit, Rhino Inside Plug-in, and VisualARQ. Due to the significant development of Rhino inside tools in different software such as Revit, it is necessary for you as a Rhino user to know some essentials of that software so that you can communicate in your team with the 3d modelers working on different tools.
At the end of this course, you should be able to create your own Revit model, export the schedules, and bring your basic project elements to Revit and vice versa. This course is designed for absolute beginners, meaning no previous experience with Revit Architecture is required. In this course, we work with Revit 2022 and Rhino 7.
Technical drawing
In this course, we will start a new project based on the Lakeside Cabin project and learn how to create the project from scratch.
Documentation
Setting up the camera and exporting different views of your project can increase the value of your design by showing important features of it. Here we will learn how to use the camera to walk around the building and export the view.
3D visualisation
Visualization is an important part of the design process. In this course, we will learn how to create amazing 3D isometrics that vividly show interior spaces.
Visual ARQ
We will learn how to use Visual ARQ for Rhino and how to connect it in Revit 2022.
Rhino to Revit
Using the Rhino inside Revit plug-in, we will learn to communicate between Rhino and Revit, in addition to bringing our Revit model to Rhino quickly and easily.
Rhino to Revit
From Revit to Rhino is an important transfer, we know that transferring from Rhino to Revit is also an important feature that you should know about. With the Rhino Inside Revit plugin we will add our Rhino elements to Revit by adding level, material and other modeling features.

Course certification
You will receive the official course certification from rhino3d.education after finishing the whole course.
*Our online courses do not qualify for proof of academic status for a Rhino educational license as we are not an accredited school offering a degree program. *
Course Curriculum:
- Before you begin the course, here are a few recommendations (2:39)
- 0_0_Overview Introduction (2:11)
- 1_0_Intro Interface_ Sample (7:42)
- 1_1_scale (1:39)
- 1_2_Detail Level (1:18)
- 1_3_SunPath & Shadow (6:23)
- 1_4_Visualization Style and Graphic Display (10:31)
- 1_5_Crop view (1:34)
- 1_6_Lock and Unlock 3d View (1:40)
- 1_7_Hide & Unhide Elements (4:38)
- 1_8_Properties Overview (12:02)
- 1_9_Switch windows _ Close inactive windows (2:40)
- 1_10_Navigation (4:15)
- 2_1_Units (2:11)
- 2_1_Units in Rhino (Happy Hour) (4:17)
- 2_2_Units in Rhino (Andres) (6:05)
- 2_2_Elevation Icon (3:44)
- 2_3_Levels (4:17)
- 2_4_Grids (3:22)
- 2_5_Architectural Columns (3:49)
- 2_6_Modify in Columns (2:54)
- 2_7_Draw Walls (2:50)
- 2_8_Draw Walls _ Drawing Options (9:16)
- 2_9_Drawing Walls _ Top Offset (1:16)
- 2_10 Drawing Walls _ Sketch Profile (2:05)
- 2_11_Drawing Walls_ Change Wall Type (2:45)
- 2_12_ Curtain Walls (6:30)
- 2_13_Curtain Wall_ Edit Type (4:52)
- 2_14_Curtain Wall_ Costomize Grids (4:10)
- 2_15_Curtain Wall _ Costomize Mullions (7:42)
- 2_16_Curtain Wall_ Costomize Panel (3:03)
- 2_17_Doors (5:03)
- 2_18_Glazing Panels_ Doors (3:41)
- 2_19_Windows (3:02)
- 2_20_WIndows_Array (3:36)
- 2_21_Floor (4:27)
- 2_22_Sloped Floor (3:33)
- 2_23_Copy Paste Other levels (5:41)
- 2_24_Create Stairs (5:49)
- 2_25_Stairs_Shaft (4:23)
- 2_26_Roof (6:31)
- 4_1_stairs_straight_change riser (9:31)
- 4_2_Stairs_Edit type _ Details (3:14)
- 4_3_Sketch Stairs (13:03)
- 4_4_Stairs_Calculation (3:51)
- 4_5_Stairs_Flip (1:07)
- 4_6_Stairs_Spiral (1:58)
- 4_7_Stairs_Railing (2:59)
- 4_8_Stairs_Select Levels (2:26)
- 4_9_Stairs_Landing (2:17)
- 4_10_Ramps (3:02)
- 4_11_Ramp Slope Customize (3:54)
- 7_0_lakeside Cabin Intro (1:09)
- 7_1_Toposurface (5:35)
- 7_2_Building Pad (3:21)
- 7_3_Import Picture (2:39)
- 7_4_Drawing Floors and Walls (8:39)
- 7_5_Adding Glazing (4:04)
- 7_6_Loading window (6:41)
- 7_7_Stairs (6:41)
- 7_8_Roof and skylight (7:25)
- 7_9_loading Interior elements (4:49)
- 7_10_True North (6:42)
- 7_11_Override Graphic Elements (1:58)
- 7_12_Rooms (8:25)
- 7_13_Rooms_text (3:59)
- 7_14_Edit Text (2:20)

Join Andres and Niloofar to learn Revit, Visual ARQ and Rhino Inside.
Andrés is a software trainer and developer since the 1980s.He has developed applications for diverse design markets as well as training materials for different CAD and Design software including AEC Metric PRO, Mepal Draw, and the Integrator (BIM) for Autocad (18-2014) and now he is helping Rhino users to learn Revit and Visual ArQ to be able to use more features in 3d modeling.
Niloofar is a computational designer, master of Sustainable Architecture from Norwegian University of science and Technology. Having more than 6 years experience working with Revit and Rhino/Grasshopper and due to the developement of the amazing tool of Rhino Inside, she decided to produce this course to show the users how they can use more tools in Revit even when their project is in modeled in Rhino.
Featured Courses
Here are other courses that might interest you, that I recommend to deppen you knowledge:

